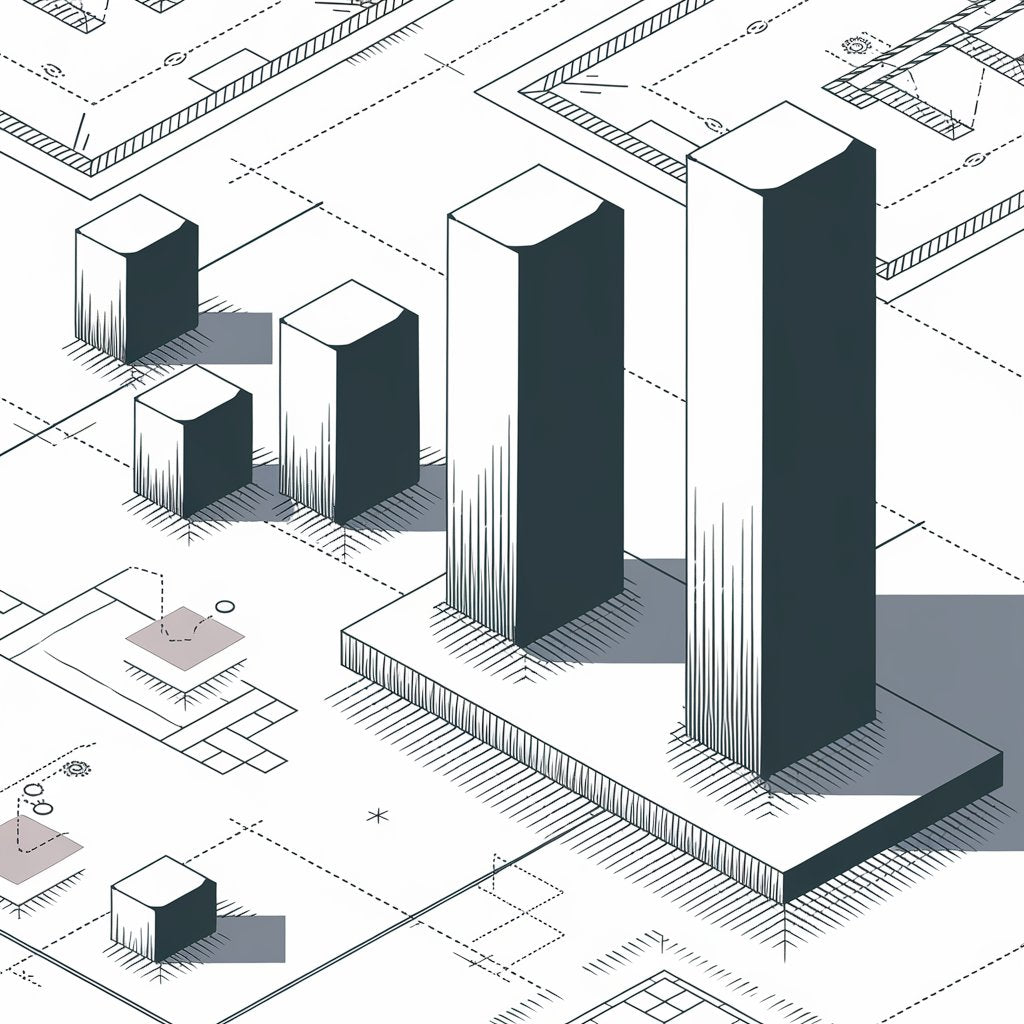MISHub QI
Minimum Dimensions of Rectangular Columns According to Eurocode
Minimum Dimensions of Rectangular Columns According to Eurocode
The dimensioning of columns is one of the most critical elements in the structural design of any building, as they play a fundamental role in transmitting vertical loads to the foundations. However, throughout the design process of a building, a recurring issue involves the adequacy of the dimensions of the columns with the dimensions of the blocks used in the masonry or other structural components.
In many cases, columns are designed with widths of 150 mm , especially in small constructions, such as low-cost housing, where the need to optimize the use of materials and available space is essential. This width of 150 mm often aligns directly with the width of the masonry blocks used in the construction, allowing for a more practical and economical execution. This approach can be advantageous as it facilitates construction and avoids complex adjustments during construction.
However, the use of columns with minimum dimensions of 100 mm in some situations has become common practice, especially when seeking to reduce costs and materials. These thinner columns, although in many cases fulfilling the structural function, may not meet the requirements for safety and long-term stability, especially in larger buildings or in situations with high loads . In addition, building codes, such as Eurocode 2 , suggest that the dimensions of the columns be adapted according to the specific loads of each project and the resistance requirements of the structures.
It is therefore crucial to understand the factors that influence the choice of column dimensions and how, in some situations, the use of columns with narrower dimensions (such as 150 mm or even 100 mm ) can represent a compromise between economy and structural safety . The correct dimensioning of columns ultimately depends on a balance between functional needs and regulatory requirements .
Minimum Column Dimensions and Eurocode 2
Eurocode 2 states that the minimum width of a column must be 200 mm , with the depth depending on the loads and height of the building. The purpose of this requirement is to ensure that columns are of sufficient strength to withstand the loads that are applied and also to ensure fire protection, durability and long-term stability.
However, there are specific situations where a 150mm x 300mm pillar can be used, for example when the 150mm width still meets the minimum load-bearing capacity requirements and the depth is adjusted according to the height of the building and the loads to be supported.
Factors Influencing Pillar Dimensions
The definition of the dimensions of the pillars depends on several factors that must be carefully analyzed during the design phase:
- Applied loads : The greater the load that the column must support, the greater the need to increase its dimensions. Loads can be concentrated (as in columns close to heavy loads) or distributed (as in the case of columns that receive the load from a slab or upper floor).
- Type of material : The type of concrete and the quality of the reinforcement also have a direct impact on the minimum dimensions of a column. Columns made of higher strength concrete may have smaller dimensions compared to those using conventional concrete.
- Durability and fire resistance : In large buildings or in risk areas, the durability of the column must be considered. Eurocode 2 also provides recommendations on fire protection, indicating the minimum thickness of fire-retardant coatings that must be applied to columns, if necessary.
Although it is common to adapt the dimensions of the pillars to the size of the blocks, as in the case of pillars of 150 mm or even 100 mm, this practice can compromise structural safety . European standards , such as Eurocode 2 , require a minimum width of 200 mm to ensure the stability and resistance of the pillars. Incorrect sizing can compromise the durability of the building, especially in structures with heavy loads . It is essential that the sizing takes into account both the characteristics of the project and the technical standards , to ensure a safe and durable construction.
Author: Eng. Francisco Quisele Jr.
Date of publication : 11/25/24
Share


