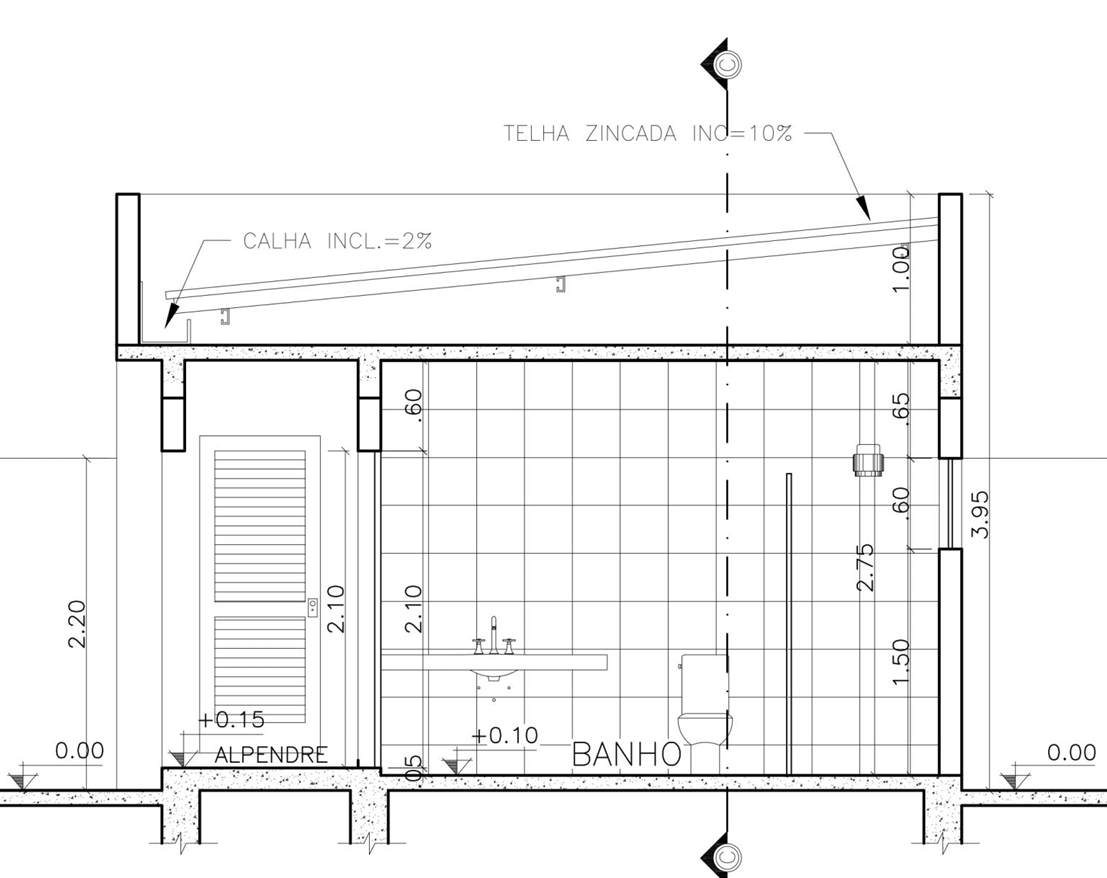1
/
of
1
MISHub QI
The Importance of Differentiating the Level of Wet Areas in Civil Construction
The Importance of Differentiating the Level of Wet Areas in Civil Construction
Leaving wet areas, such as kitchens and bathrooms, at a slightly lower level than the rest of the floor is a common practice in construction for a number of functional and safety reasons. Here are the main reasons:
1. Flood Prevention
- Wet areas are more prone to water leaks from taps, showers or pipes.
- By leaving them at a lower level, spilled water will not run into other areas of the house, reducing the risk of damage to dry floors such as living rooms and bedrooms.
3. Compliance with Building Regulations
- Many building regulations require wet areas to have lower levels to mitigate flooding risks and facilitate hygiene maintenance.
- This practice is in line with European standards that recommend the use of slopes in wet areas.
4. Improved Hygiene
- By preventing water from spreading to dry areas, the risk of mold, bacteria and other contaminants growing on materials that are less resistant to moisture is reduced.
5. Finish Protection
- Dry area floors, such as hardwood or laminate, are not designed to withstand continuous moisture. Keeping them separated by a difference in level protects these materials.
6. Practicality in Maintenance
- If leaks occur in wet areas, the lower level can help contain the water, making repairs easier without causing major disruption.
Bibliographic References
INTERNATIONAL JOURNAL OF PROJECT MANAGEMENT. Floor Drainage and Water Resistance in Modern Architecture . International Journal of Project Management, vol. 12, no. 3, p. 315–320, 2019.
RICHARDSON, WL Principles of Residential Construction . New York: McGraw-Hill, 1981.
Author: Eng. Francisco Quisele Jr.
Date of publication : 11/21/24
Share


